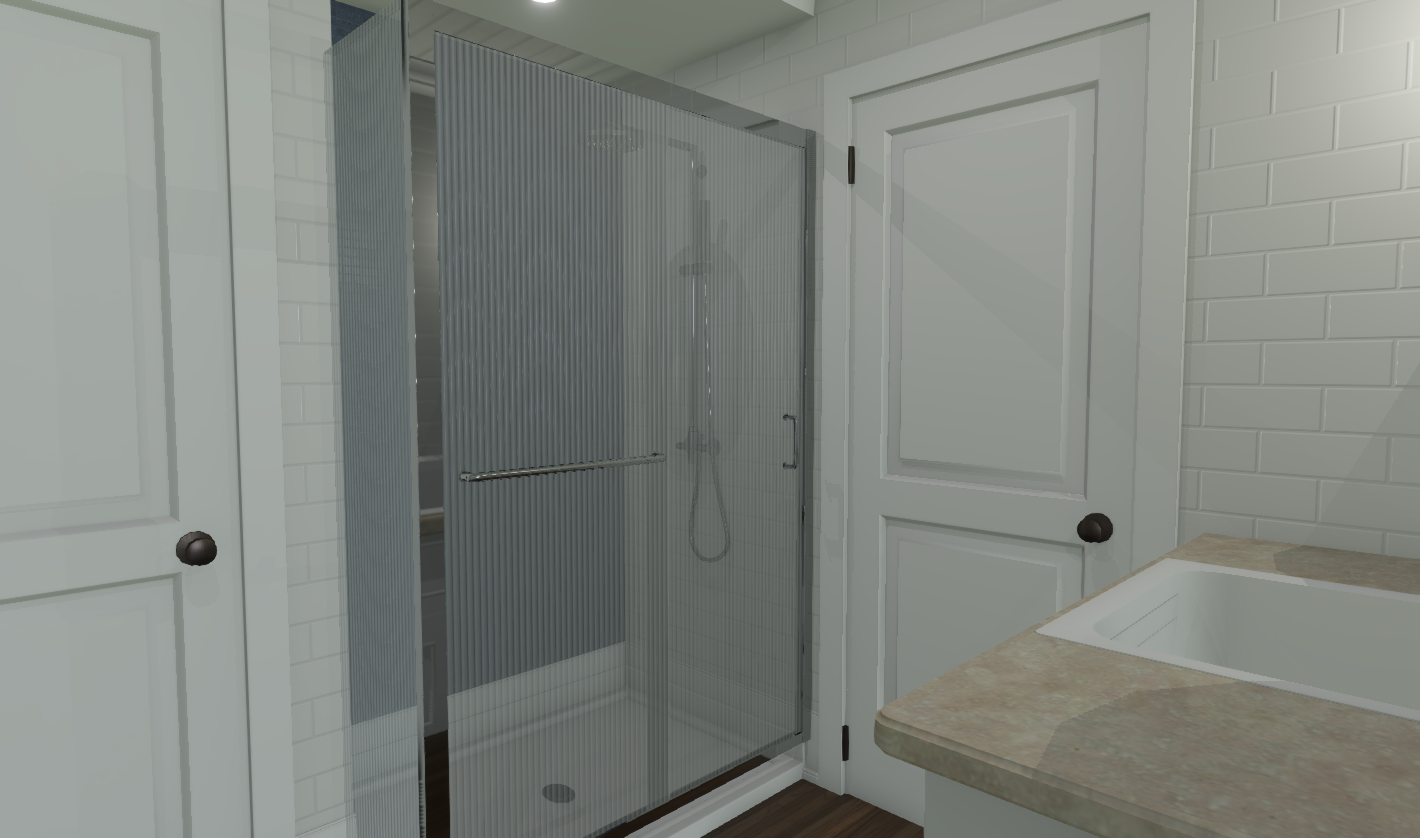









Your Custom Text Here
In the interest of “densifying” neighborhoods, the City of Minneapolis has created a “new” building type known as the “Accessory Dwelling Unit”. In these days of the pandemic, this diminutive living space takes on new meaning. It can potentially enhance one’s main house, offering space to fulfill a whole range of needs: space for quarantine, space for the at-home office, space for visiting family members or elderly parents. These are useful functions that can easily out-live the current pandemic. Given the small scale, an ADU is an enhancement that can make both functional and economic sense.
In the interest of “densifying” neighborhoods, the City of Minneapolis has created a “new” building type known as the “Accessory Dwelling Unit”. In these days of the pandemic, this diminutive living space takes on new meaning. It can potentially enhance one’s main house, offering space to fulfill a whole range of needs: space for quarantine, space for the at-home office, space for visiting family members or elderly parents. These are useful functions that can easily out-live the current pandemic. Given the small scale, an ADU is an enhancement that can make both functional and economic sense.
Exterior: Front Entry
Exterior: Front Entry
Exterior: Front and Side Elevations
Interior: Kitchen and Entry
Interior: Living Space
Interior: Bedroom
Interior: Bathroom
Interior: Bathroom
Exterior: Rear and Side Elevation