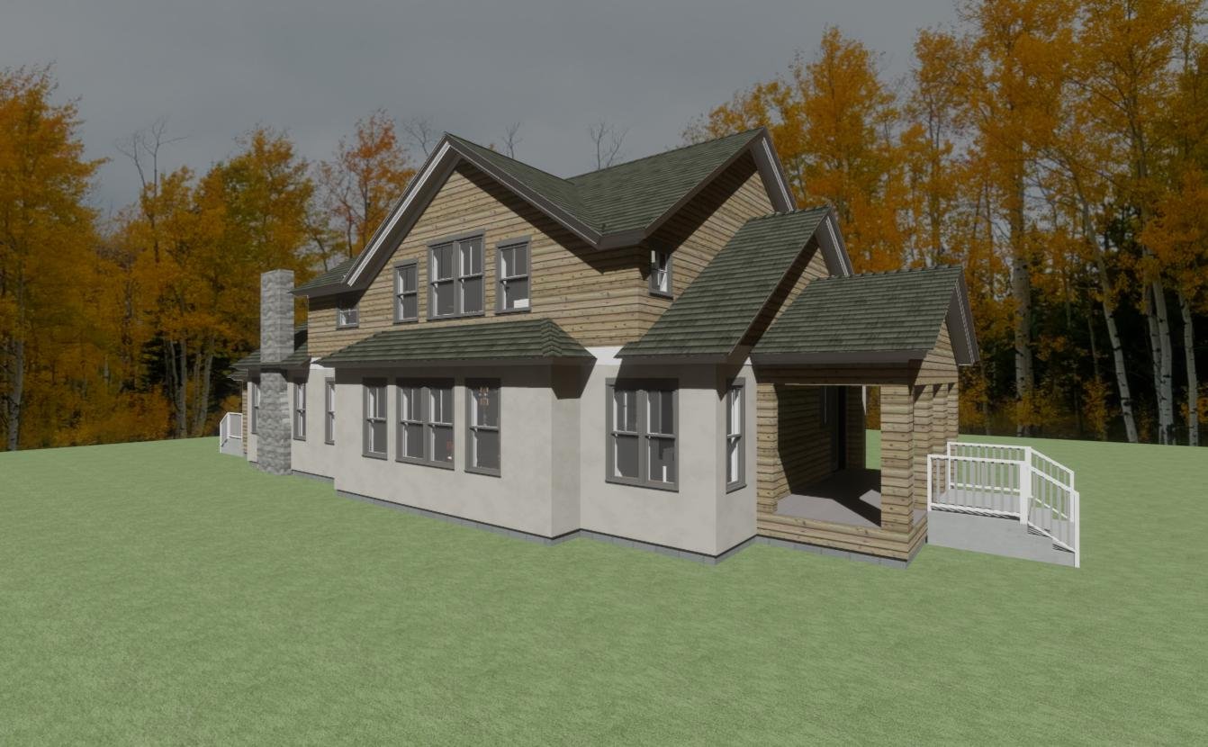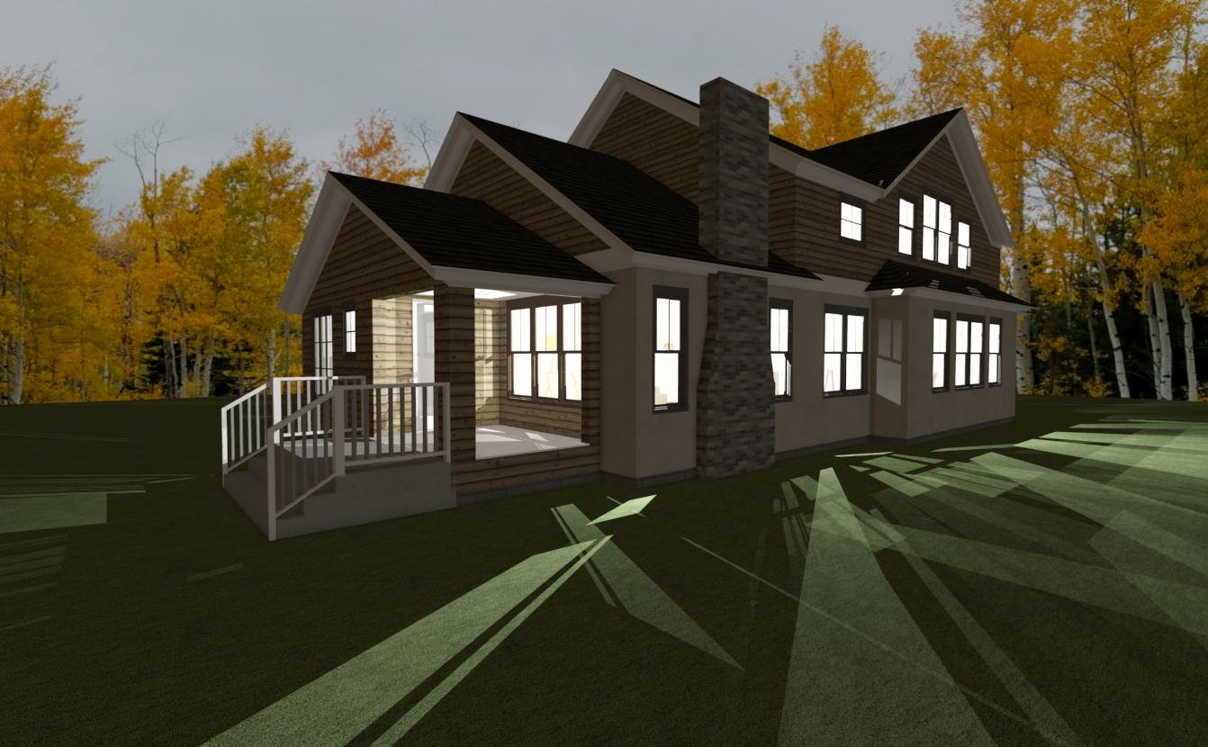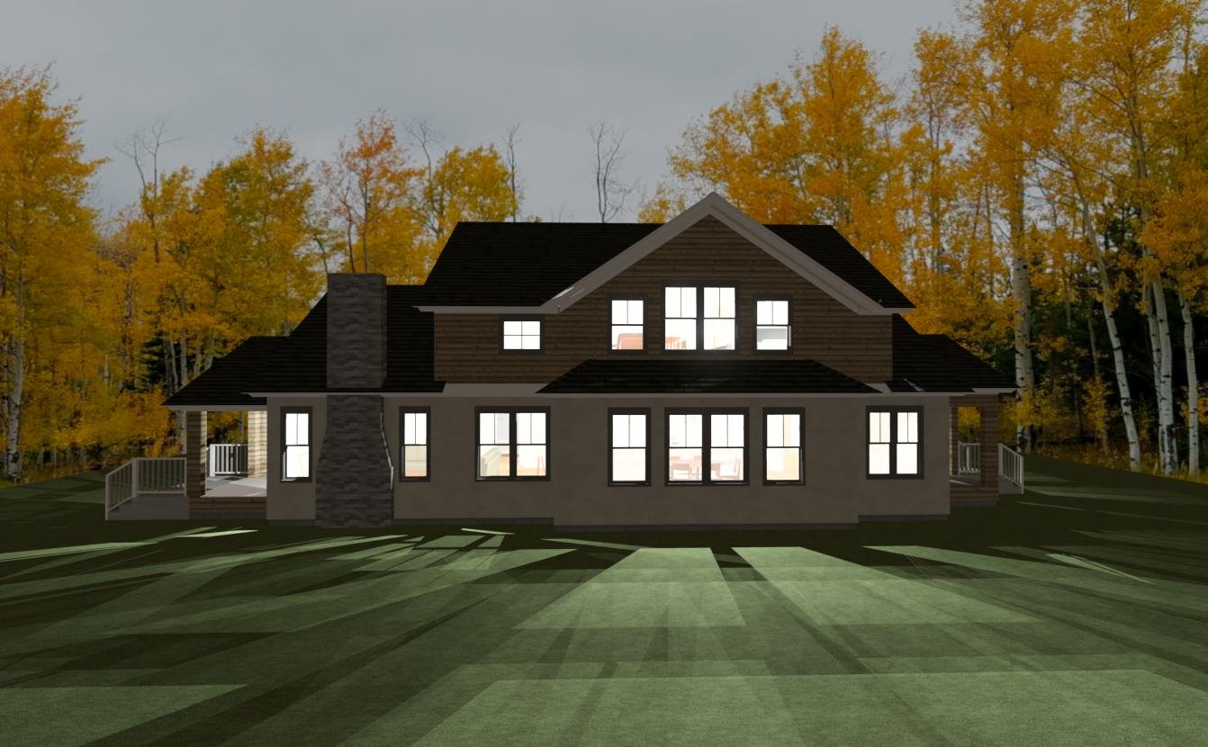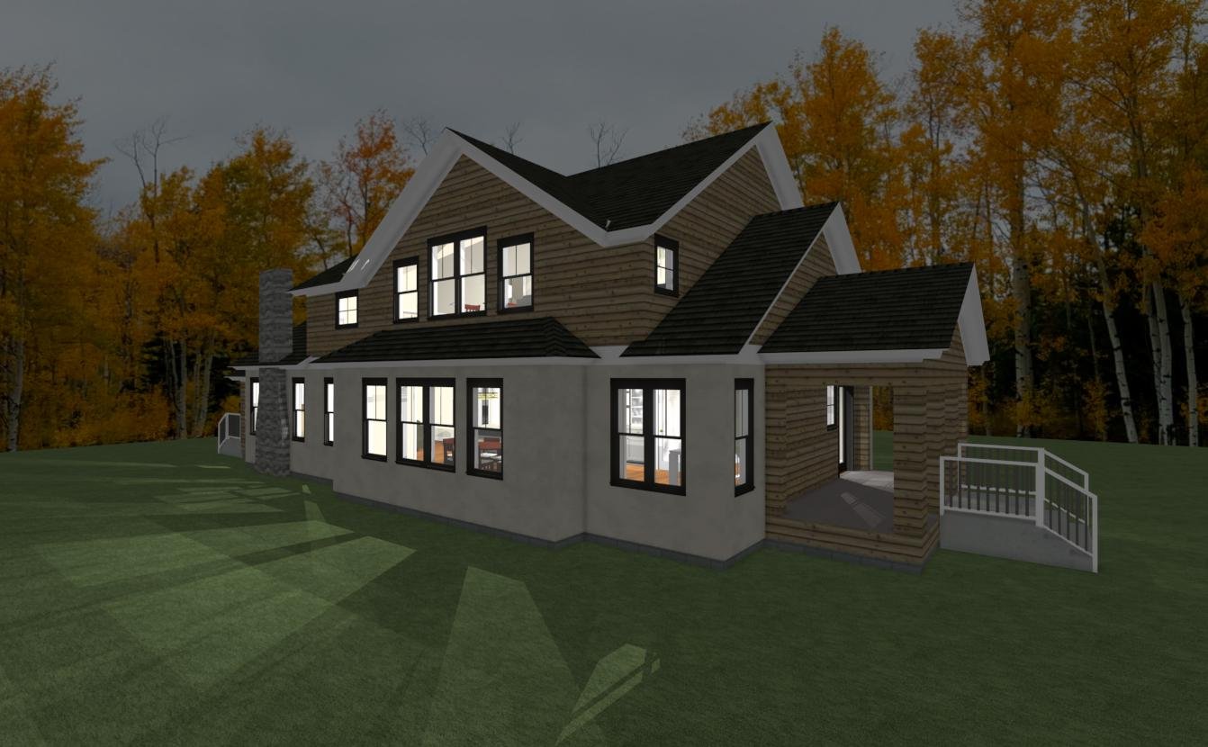











Your Custom Text Here
This proposed project started with a returning client who was in the process of a new home search. They were interested in finding an existing house to remodel and make their own. In this case, it was a relatively small house in South-West Minneapolis that was full of original charm but lacked a lot of the elements that are sought in new construction; open floor plan, en-suite bathrooms and large open kitchen spaces that flow into living spaces. Other short-comings of the existing house involved the small size of the house (only two bedrooms and one bath!) and the awkward attic access (through a bedroom closet!). The tuck-under garage was much too small to accommodate a modern car, accessed through the side of the house which occupied a corner lot, and the basement was unfinished.
The redesign ambitiously sought to expand both the footprint of the house, adding space to the back of the house and increasing the height of the house to enable enough headroom on the upper level for new bedrooms and an office space.
The purchase of the house fell through, so the planning was only competed through an early “design development” phase of the process. However, the computer model was advanced enough to show the potential of the existing house to accommodate current concepts in space utilization and function. The house ultimately was bought by a developer and replaced with new construction, however there are a lot of Minneapolis homes that could be resurrected and brought into the current century with an approach similar to how this client approached this particular house; the charming core of the existing house can be a catalyst for inspiring an addition that both blends with and enhances that existing core. The aesthetic has one foot in tradition while the open plan plants the other in our current way of living.
This proposed project started with a returning client who was in the process of a new home search. They were interested in finding an existing house to remodel and make their own. In this case, it was a relatively small house in South-West Minneapolis that was full of original charm but lacked a lot of the elements that are sought in new construction; open floor plan, en-suite bathrooms and large open kitchen spaces that flow into living spaces. Other short-comings of the existing house involved the small size of the house (only two bedrooms and one bath!) and the awkward attic access (through a bedroom closet!). The tuck-under garage was much too small to accommodate a modern car, accessed through the side of the house which occupied a corner lot, and the basement was unfinished.
The redesign ambitiously sought to expand both the footprint of the house, adding space to the back of the house and increasing the height of the house to enable enough headroom on the upper level for new bedrooms and an office space.
The purchase of the house fell through, so the planning was only competed through an early “design development” phase of the process. However, the computer model was advanced enough to show the potential of the existing house to accommodate current concepts in space utilization and function. The house ultimately was bought by a developer and replaced with new construction, however there are a lot of Minneapolis homes that could be resurrected and brought into the current century with an approach similar to how this client approached this particular house; the charming core of the existing house can be a catalyst for inspiring an addition that both blends with and enhances that existing core. The aesthetic has one foot in tradition while the open plan plants the other in our current way of living.
Front Entry
View of South-West Exterior
South Exterior Elevation
View of South-East Exterior
View of North-West Exterior
Dramatic "Night" Perspective: South-West View
Dramatic "Night" Perspective: South Elevation
Dramatic "Night" Perspective: South-East View
Dramatic "Night" Perspective: North-West View