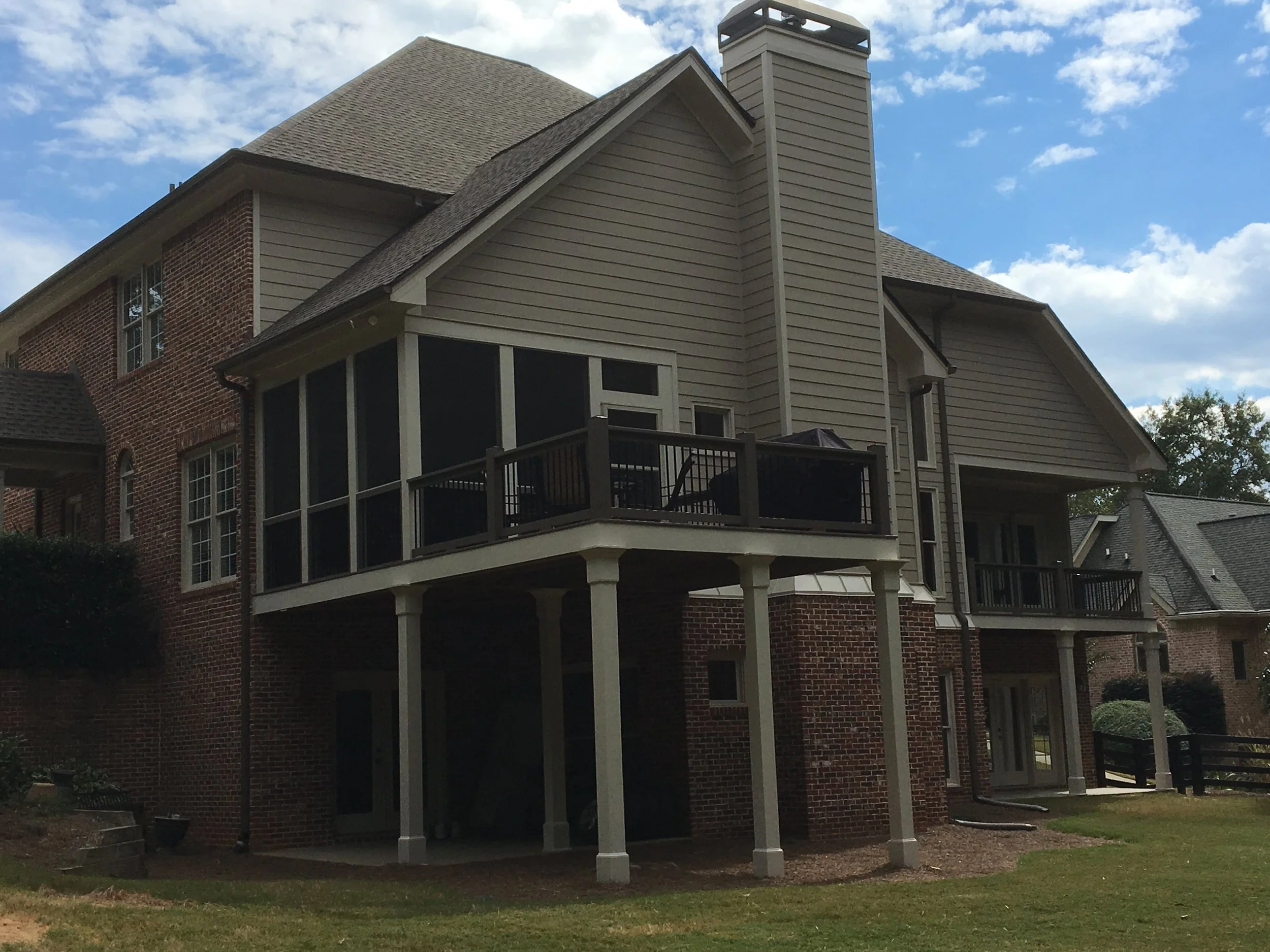








Your Custom Text Here
This suburban home was the brainchild of its owner. Having poured over online plans and painstakingly assembling the best features of each, he enlisted Braun Architects to help complete his vision for this Georgia home. With additional input regarding the design and our expertise to develop the solution for roofing the house and documenting the plan for construction, Braun Architects was able to facilitate the owner's efforts to complete his vision for this project.
This project represents a level of owner involvement that is uncommon however, each owner is unique not only for their individual vision for their project, but for the level to which they might wish to be involved in the design process. Braun Architects is willing to work with each and every owner to enable them to choose what's best for them. Our expertise is partly as designer and partly as facilitator giving the client the ability to put their signature on their project.
This suburban home was the brainchild of its owner. Having poured over online plans and painstakingly assembling the best features of each, he enlisted Braun Architects to help complete his vision for this Georgia home. With additional input regarding the design and our expertise to develop the solution for roofing the house and documenting the plan for construction, Braun Architects was able to facilitate the owner's efforts to complete his vision for this project.
This project represents a level of owner involvement that is uncommon however, each owner is unique not only for their individual vision for their project, but for the level to which they might wish to be involved in the design process. Braun Architects is willing to work with each and every owner to enable them to choose what's best for them. Our expertise is partly as designer and partly as facilitator giving the client the ability to put their signature on their project.
Front Facade
First Floor Plan
Second Floor Plan
Color Study / Rendering of Front Facade
Color Study of Rear Elevation
South-Elevation
Garage and Mud Room Entry
West Elevation: large windows at Great Room