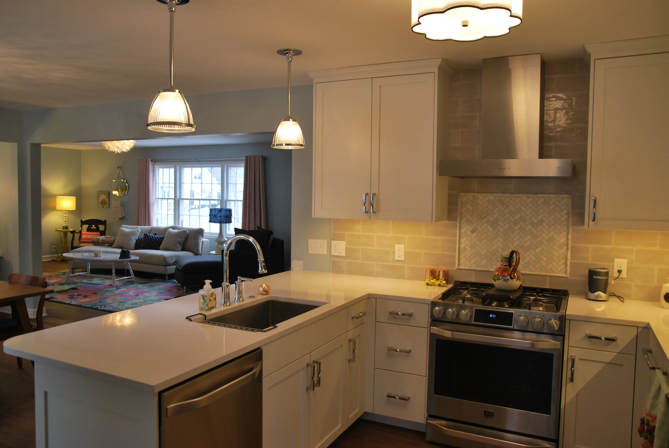




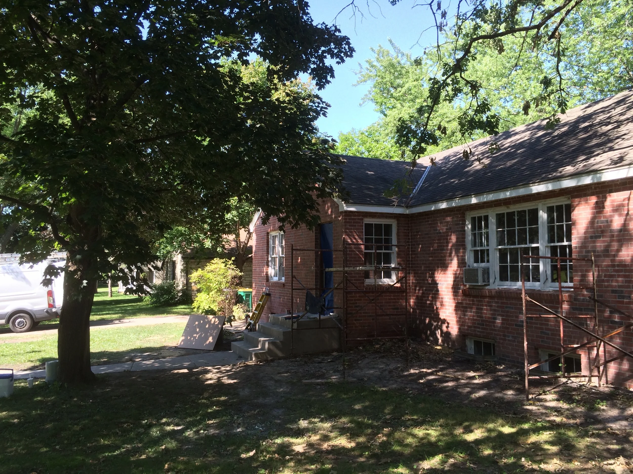




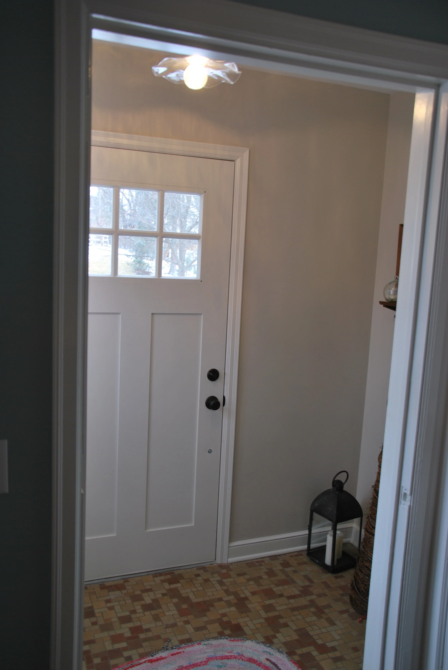


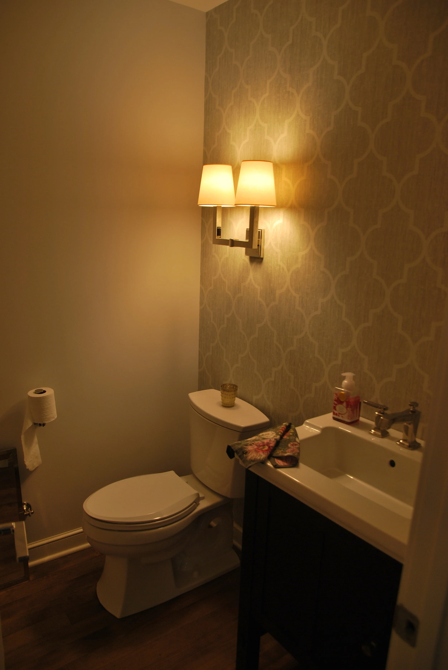
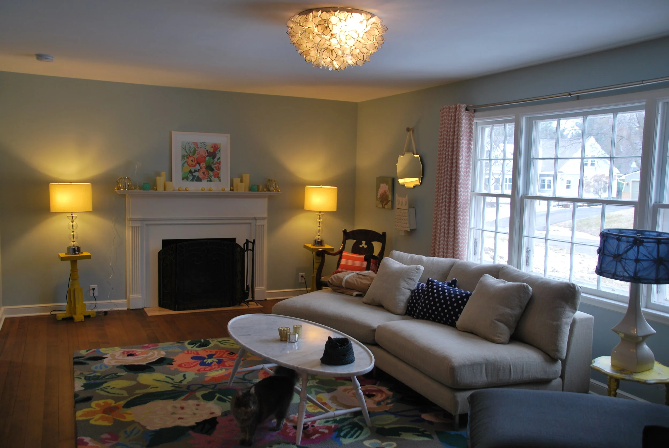
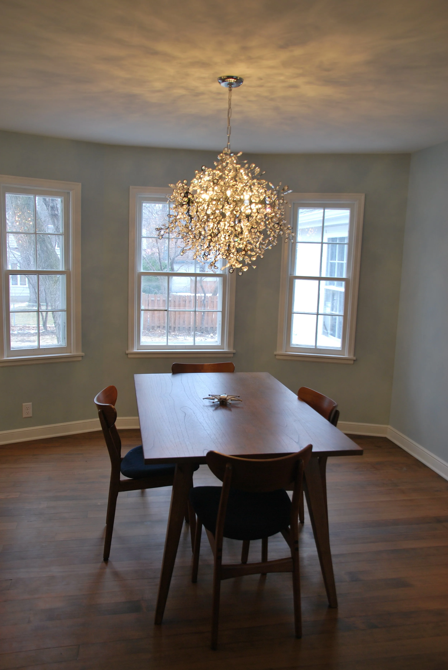

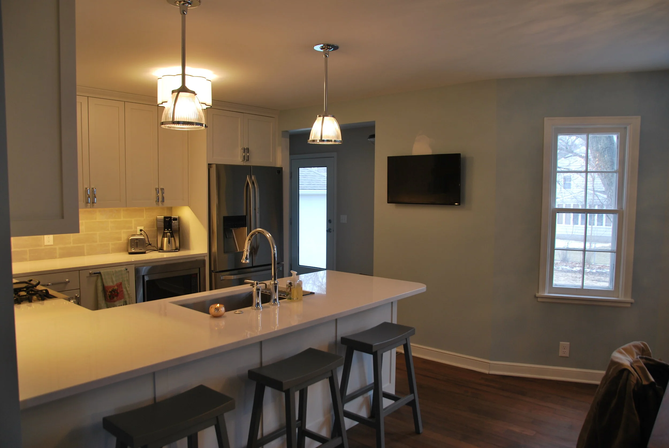
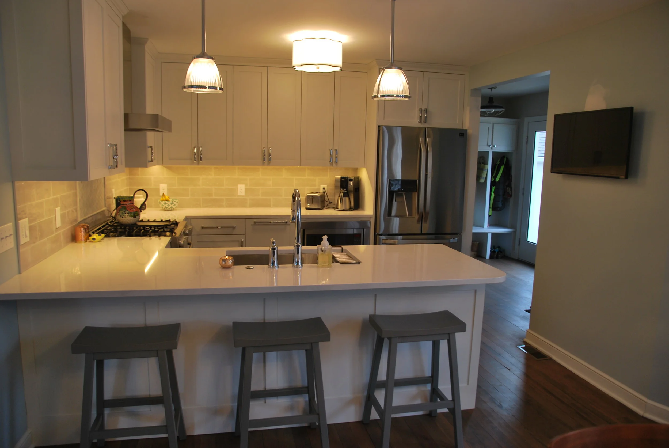
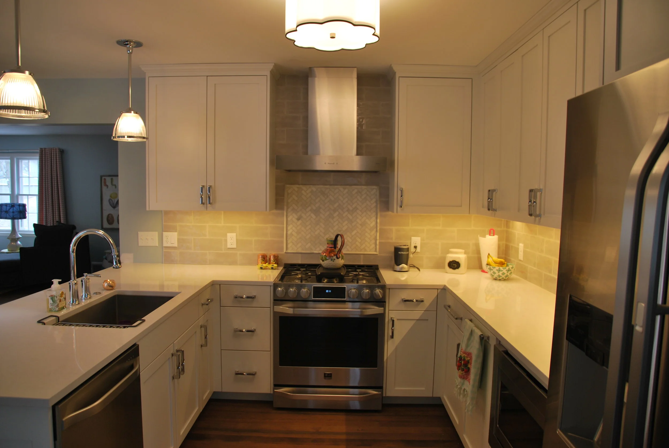
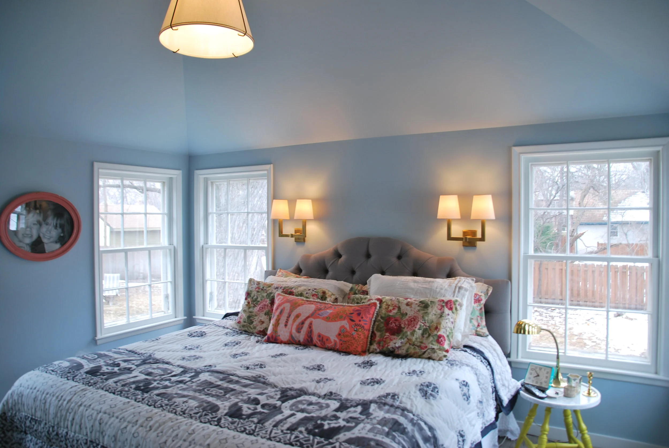
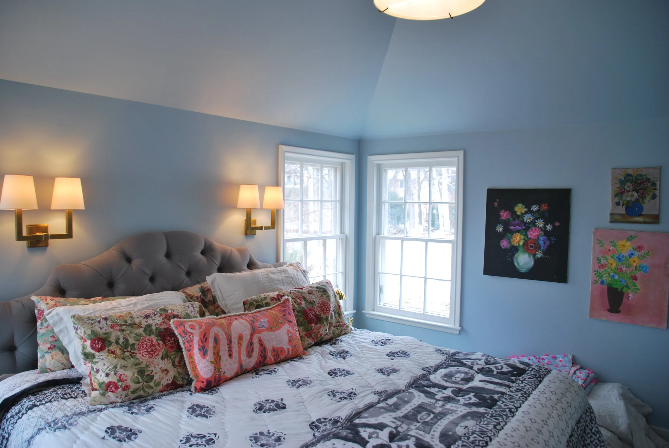
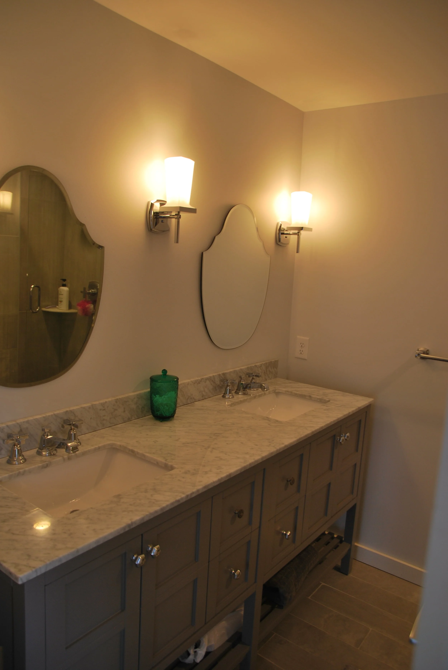
Your Custom Text Here
This home had suffered under the weight of years of accumulated detritus. The buyer saw the potential for the house and the neighborhood and was able to see beyond the piles of books, magazines and clothing.
With a clean slate, we were able to create an open, modern floor plan within this traditional facade; a floor plan that also accommodates the single-level living that many people are looking for in new construction. In this case however, we marry that modern lifestyle to a home that has the character of an older, traditional past.
Surgical removal of key walls in the front entry, kitchen and dining room areas allowed for easier and more contemporary use of the space. Contemporary home buyers are interested in seeing more openness and interconnections between the public functions of prospective purchases. In its original state this house consisted of distinctly separate spaces to contain individual functions such as cooking, dining and entertaining. In it's newly revitalized form the home now allows those functions to flow together and blur as needed for today's living.
Construction completed by Charlie Browning of "Charlies Angles": www.charliesanglesllc.com
This home had suffered under the weight of years of accumulated detritus. The buyer saw the potential for the house and the neighborhood and was able to see beyond the piles of books, magazines and clothing.
With a clean slate, we were able to create an open, modern floor plan within this traditional facade; a floor plan that also accommodates the single-level living that many people are looking for in new construction. In this case however, we marry that modern lifestyle to a home that has the character of an older, traditional past.
Surgical removal of key walls in the front entry, kitchen and dining room areas allowed for easier and more contemporary use of the space. Contemporary home buyers are interested in seeing more openness and interconnections between the public functions of prospective purchases. In its original state this house consisted of distinctly separate spaces to contain individual functions such as cooking, dining and entertaining. In it's newly revitalized form the home now allows those functions to flow together and blur as needed for today's living.
Construction completed by Charlie Browning of "Charlies Angles": www.charliesanglesllc.com
Open Plan
Openness of Kitchen and Living Room can be better appreciated from within the Kitchen space.
Demolition Plan
With the removal of some key interior walls the traditional plan was transformed into the open plan type demanded by today's residential marketplace.
Floor Plan
The transformed floor plan permits an open, inviting flow from the living room, through the dining room to the kitchen.
Existing Facade
Existing Facade
Face Lift!
The existing brick was stripped of paint to bring out the warmth and character of the original brick.
Small Expansion
Small addition at existing bump-out enabled an expanded function at the back entry to the house; mud room and laundry room are more fully accommodated.
Bedroom
Clutter masked the potential for this space to be a great, light-filled bedroom once again.
Some space was borrowed from this large bedroom to create a powder room; a space that most homes of this era lack.
Hallway
Once virtually impassable, it was difficult to visualize where to start.
Front Entry
Welcome home; content discouraged entry.
Note the closed in feel of the framed opening to the left; it's now open to the kitchen and dining spaces.
Front Entry
The transformation is dramatic.
Hallway; in progress
Hallway: Finished Product
New finishes and lighting can make a major impact on a space.
Opening to the new powder room can be seen on the left.
Powder Room
This small space was carved out of a large bedroom; it increases the functionality of the whole house.
Living Room
Newly opened to the dinning room and kitchen, the living room has a comfortable openness that is more typical of new construction.
Dinning Room
Spaciousness of dinning room enables this room to expand as needed for family events and holidays.
Dinning Room & Kitchen
Horseshoe shaped kitchen with seating at peninsula lends openness to the space and great functionality for events and parties.
New mudroom space can be seen beyond through the framed opening.
Kitchen
Backside of peninsula provides seating for informal dining, a quick breakfast or serving appetizers to guests.
Peninsula
Horseshoe layout provides an efficient layout for cooking and keeps the work triangle out of the path of circulation through the room.
Kitchen Layout
Though compact, the layout of this space maintains the ideal work triangle of sink, stove and refrigerator, all of which are also close in proximity. Thus, working in this Kitchen is very efficient.
Master Bedroom
Though this space is not as large as is standard in new construction, the ample windows and vaulted space enable this space to take on a larger feel than it's relatively small footprint suggests.
Master Bedroom
Symmetrical windows frame the bed and allow amble natural light to flood the space.
Master Bathroom
Furniture-like vanity and sconce lighting lend an elegant feel to this cozy master bath.