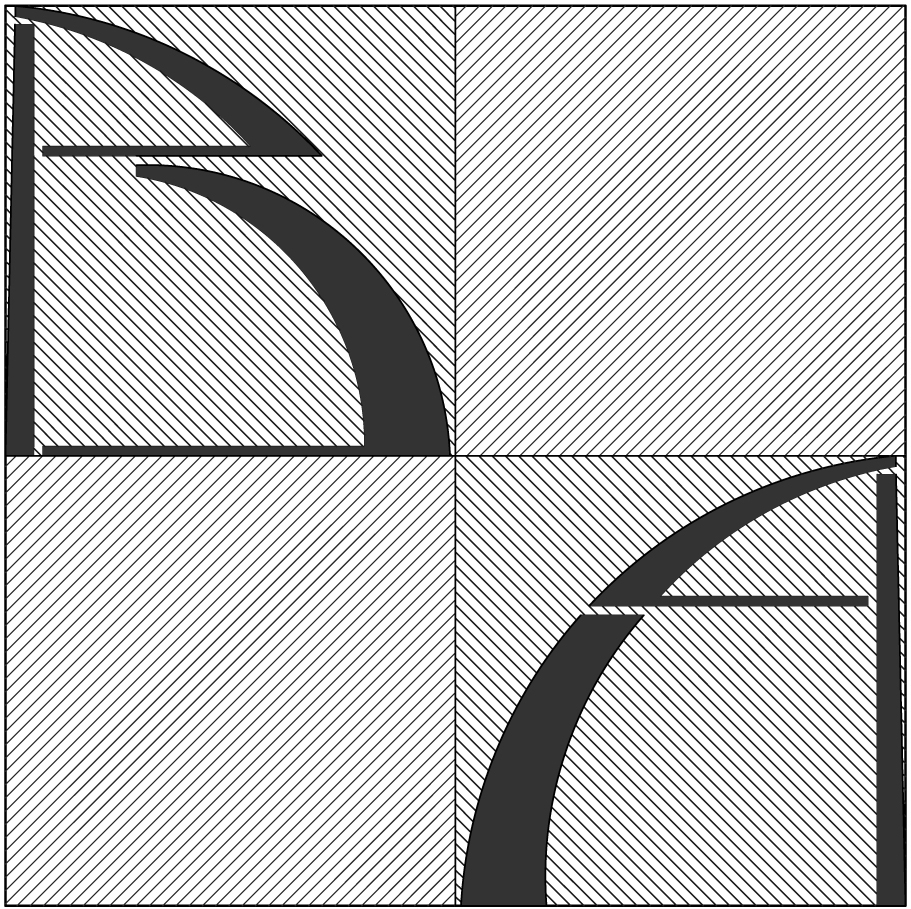From Dreary to Cheery
This client has an impeccably maintained house in North-East Minnepolis that perfectly suited his life-style and needs with the exception that the kitchen was starting to look a little long in the tooth. The kitchen space was not large, but it was encumbered with circulation; three doors entered into the space from three separate corners of the room. One door entered the space directly from the bedrooms, another entered from the dinning room and a third from the back entry from the garage and into the stairwell to the basement.
The solution demanded a reduction of circulation to then repupose for kitchen-specific functions. After kicking around various realignments to the traffic pattern, the solution was to remove access directly from the bedrooms and creat a “U” shaped work space that would be separate from the circulation pattern.
Additional adjustments to enable this transformation include moving the existing window a few feet to maintain alignment with the sink and add a wall of cabinetry along the traffic pattern that would provide additional storage and a kind of “closet” for coats and shoes near the back exit to the garage.
This solution provided the best of the available options to maximize functionality while keeping within the existing footprint of the kitchen.

New "U" Shaped Workspace
Without the connection to the bedrooms from the kitchen, there’s greater continuity of the workspace at the stove.

Before: with connection to bedroom area
Though the direct connection was nice, without it the space within the kitchen can more efficiently be used. The new stove is in almost the exact same location as the original stove!

New Sink Area
With the sink moved away from the inside corner of cabinets, there’s a little more breathing room in which to work.

Original Sink Area
Squeezed into the corner, it was a tight fit for the sink and dishwasher.

Inside Corner: previous pass through to bedrooms
Without the circulation to the bedrooms, there’s additional workspace and storage.

Space for a Small Table
The homeowner needed space to keep a small table in the kitchen; the table space was retained in the remodel.

Original Location for the Refrigerator
The refrigerator didn’t move far, but it makes a world of difference as there’s now space adjacent to it to enable the transfer things in and out of the refrigerator easily.

Wall of Storage
Tall storage is always useful in a kitchen to provide space for whatever the homeowner may choose to use it for; pantry space, brooms, coats and the like. The base cabinet in the middle provides space for a coffee maker, or other small electric appliance.

Original Kitchen
This wall presented an opportunity for additional storage as it was on the one circulation route through the kitchen and is a natural fit for the tall storage.
