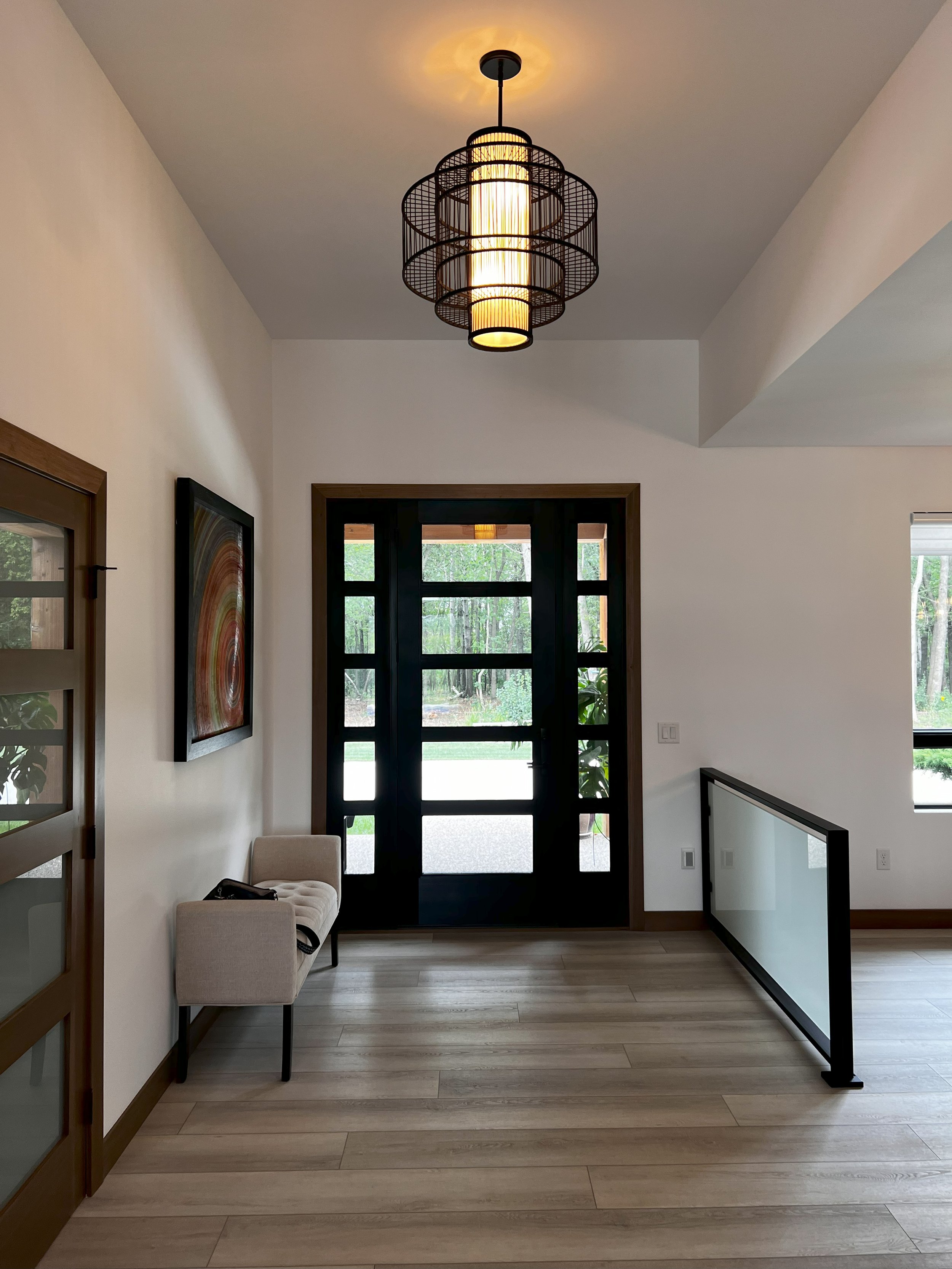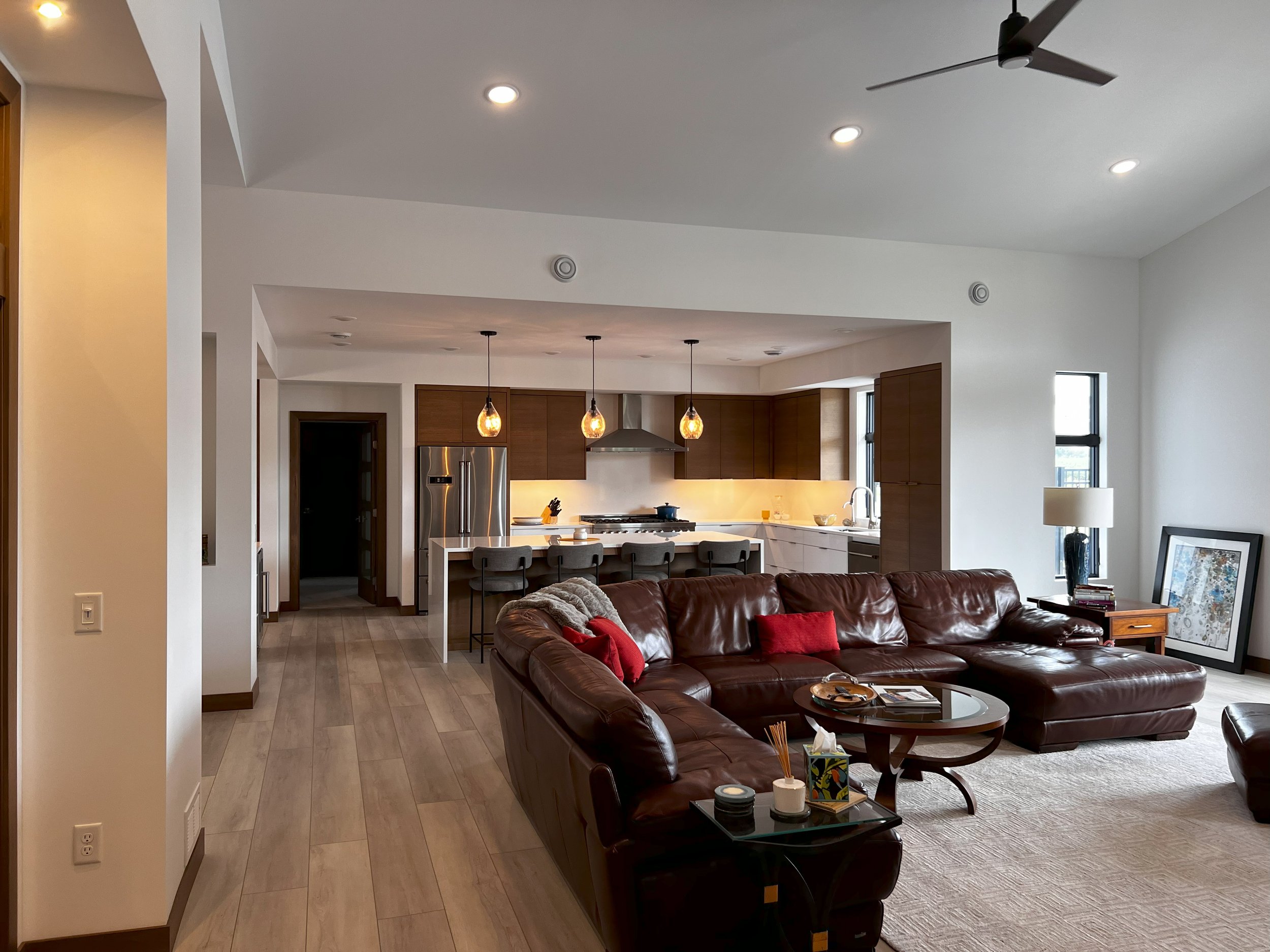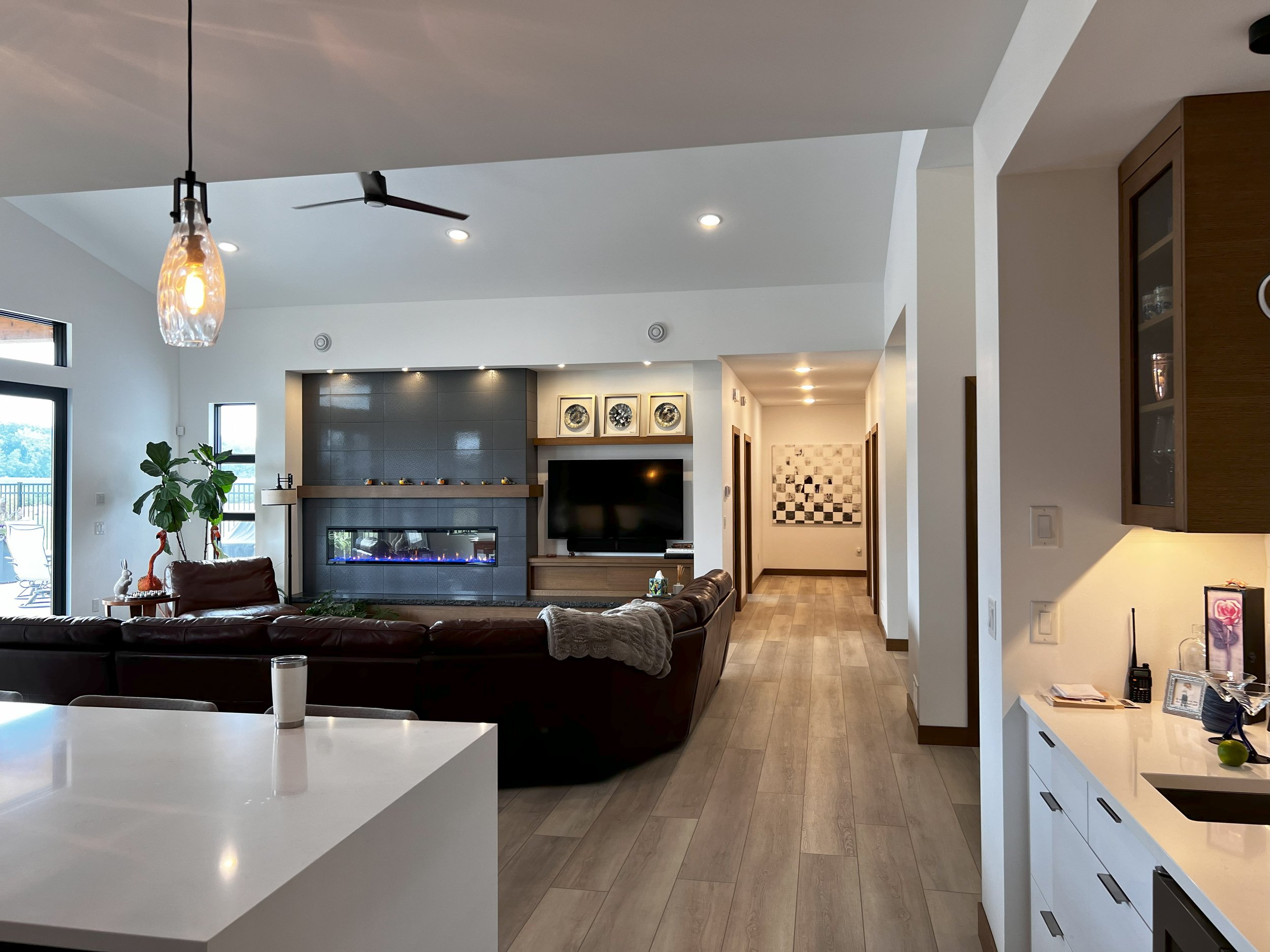





















Your Custom Text Here
With an eye on retirement and spending time with future grandchildren, this client was looking to create a new home on a piece of land that was being partially used as farmland and partially covered in a dense thicket of trees and brush. After studying a broad range of options, they directed me toward a plan that they thought might work for them, but still, wasn't quite a perfect fit. Drawing on both the early design studies and this new plan, I was able to create a plan that best suited their needs and their budget.
The resulting home is designed with an eye toward sustainability thus the recycleable metal exterior and the light colors to lower summer heat gain, the solar panels that track the sun and the cistern that is planned to capture rainfall for irrigation. Addionally, the crop land that is part of the site is to be replanted as native grasses and wild flowers over time to become more consistent with its origins.
The main architectural event of the house is the interior; with its open plan and clean details, it has an understated modern feel that feels crisp without being cold thanks to the palate of materials, colors and wood accents that bring warmth to the rooms.
With an eye on retirement and spending time with future grandchildren, this client was looking to create a new home on a piece of land that was being partially used as farmland and partially covered in a dense thicket of trees and brush. After studying a broad range of options, they directed me toward a plan that they thought might work for them, but still, wasn't quite a perfect fit. Drawing on both the early design studies and this new plan, I was able to create a plan that best suited their needs and their budget.
The resulting home is designed with an eye toward sustainability thus the recycleable metal exterior and the light colors to lower summer heat gain, the solar panels that track the sun and the cistern that is planned to capture rainfall for irrigation. Addionally, the crop land that is part of the site is to be replanted as native grasses and wild flowers over time to become more consistent with its origins.
The main architectural event of the house is the interior; with its open plan and clean details, it has an understated modern feel that feels crisp without being cold thanks to the palate of materials, colors and wood accents that bring warmth to the rooms.
Front Elevation
Front Entry Porch
Back Porch and Pool Area
Back Porch Close-up
Front Entry Interior
Dining Room
Placement of the dining room proximate to the front entry is conducive to a welcoming environment making this a house that's ready to entertain.
Vaulted Living Room
The scale of the room is calibrated to make it feel spacious but not overwhelming.
Dining Room
Adjacent to the front entry and the kitchen, the dining room is located to make entertaining easy and guests feel welcome.
Living Room
Open to the kitchen, the living room flows into the kitchen area while the lower ceiling at the kitchen keeps the kitchen from feeling like it's in the living room.
Kitchen
The critical elements of the refrigerator, sink and stove are in the "work triangle" while remaining unencumberd by through circulation.
Kitchen
Generous space allocated between the island and the base cabinet serves not only to enable multiple people to work and occupy the space comfortably, but also enable an easy "aging in place" transition.
Kitchen and Living Room
Large island overlooks the Living Room and provides a great spot for laying out food and drinks for entertaining, or informal daily dining space.
Primary Bathroom
Separate tub and shower lend the space a luxurious feel.
Living Room
With large south-facing doors and windows, the Living Room is full of natural light while exterior porch keeps direct sunlight from overheating the room.
Tub and Toilet Enclosure
Free-standing tub lends an openness to the space while keeping the toilet in its own enclosure reduces visual clutter and provides added privacy and functionality.
Hallway
The hallway leads to the guest room with its ensuite bathroom and the powder room to provide an extra layer of privacy to visitors.
Bar
The bar with its small hand sink and beverage refrigerator separate the dining room from the kitchen while augmenting the functionality of the kitchen space.
Primary Bedroom
High windows flank the bed to provide additional natural light while maintaining privacy.
Primary Bedroom: Fireplace
Electric fireplace in bedroom provides added warmth to the space as well as soothing ambiance in the evenings.
Vanity
Can lighting and sconces at the vanity provide functional light to the vanity area while the LED lighting under the "floating" cabinet add drama and flair.
Living Room Cabinetry
Cabinetry and fireplace work together to assure proper viewing angles on the television yet works together with the fireplace rather than at odds to each other.
Powder Room
The contrast of the clean lines and simplicity of the vanity with the sparkle of the wallpaper lends a sophisticated elegance to this small space.