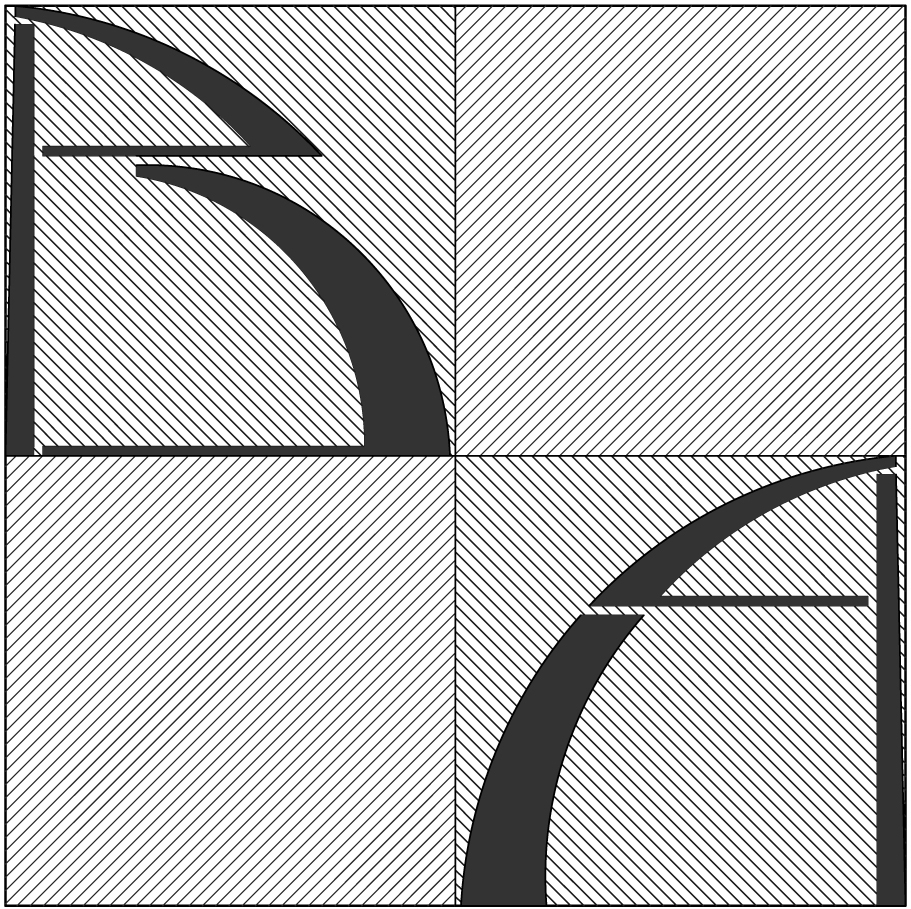Sustainability House
This project represents an answer to the question; "what would a "sustainable" house on a typical Minneapolis city lot look like?". The typical city lot has a narrow footprint relative to the street while extending toward the alley about three times that width. The long narrow site proves to be a challenge in a number of ways and particularly in City neighborhoods where alleys are not present. Many of these latter neighborhoods have, as the standard layout, a detached garage in the rear yard and a driveway that runs along the property line from the street to that garage. It makes for a lot of paved side yard!
The concepts represented in this project are drawn from the framework for a sustainable approach to architecture exemplified by LEED (Leadership in Energy, Environment and Design). LEED is a system by which features, or materials incorporated into a design can be tracked, quantified and categorized in order that performance targets can be established for a building, measured and met. Though this design draws on many of the performance targets advanced by LEED, it is not intended to represent a particular rating guideline; it merely represents what might result if sustainable practices are integrated into a design and how those practices serve not only to improve the performance of the home but also improve the livability and comfort of the home.
Many of the criterion for sustainability focus on high performance appliances, plumbing fixtures and lighting. This element of sustainability simply seeks to reduce consumption of electricity and water. Additional energy saving features are integrated into the architecture of the house. These features would include the size and orientation of windows for natural lighting and views, ceiling height, open floor plans and operable windows that enhance natural air circulation to improve natural summer-time cooling.
Finally, the use of particular materials is key to sustainable construction. These are materials that, in their "natural" state need little maintenance, are resistant to insects and weather and can be recycled at the end of their life-cycle.
The design represented here is just a taste of what's possible when sustainability is incorporated into the design process.





