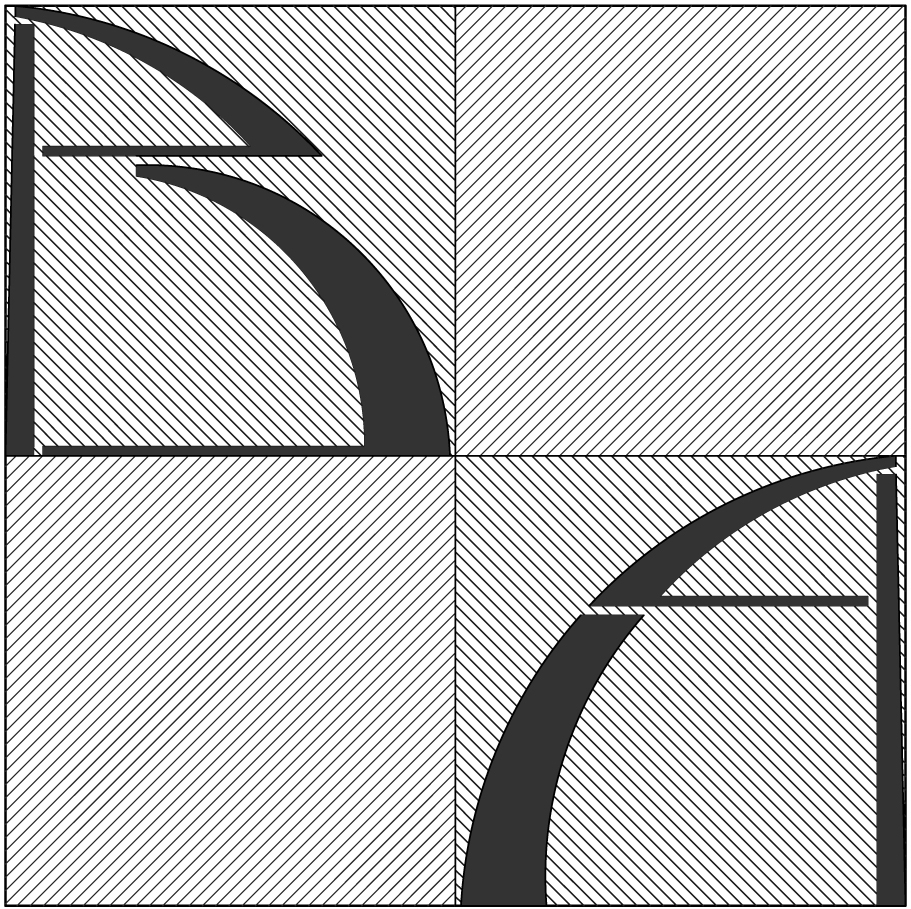Urban Plan: 003
This plan, like others on this site, provides an open plan within the confines of a typical narrow, deep residential site in the urban environment. Where this plan varies from other plans is the range of options on the second floor level where bedrooms can be removed to provide a rooftop terrace which enables additional windows in the remaining rooms. An additional feature is the change in roof level between the bedrooms and the hallway. This provides an opportunity to create a clerestory in the hallway and thus natural light in the heart of the home.

Street Elevation
The inset entry provides some protection from the elements to visitors and homeowner alike. The large expanse of windows allow natural light to flood the interior.

Side Elevation
Through the pushing or pulling of masses and the use of cantilevers, the elevation of the side of the house is animated by shadow and light. The bedrooms can be made larger by cantilevering the space out from the face of the wall below. Additionally, a second floor bedroom can be removed to enable second floor terrace space. The second floor clerestory is also visible above the central cantilever.

First Floor Plan
This floor plan offers the openness of a modern plan in a more modern exterior expression. The kitchen is placed at the intersection of dining and living areas while an enclosed office space provides flexibility; the space can function as a media room, guest room, or office.

Second Floor Plan
The second floor can be tailored to meet individual needs; a bedroom can be eliminated to provide an outdoor terrace with added windows to interior spaces. A clerestory at the hallway enables natural light to illuminate the interior hallway.
